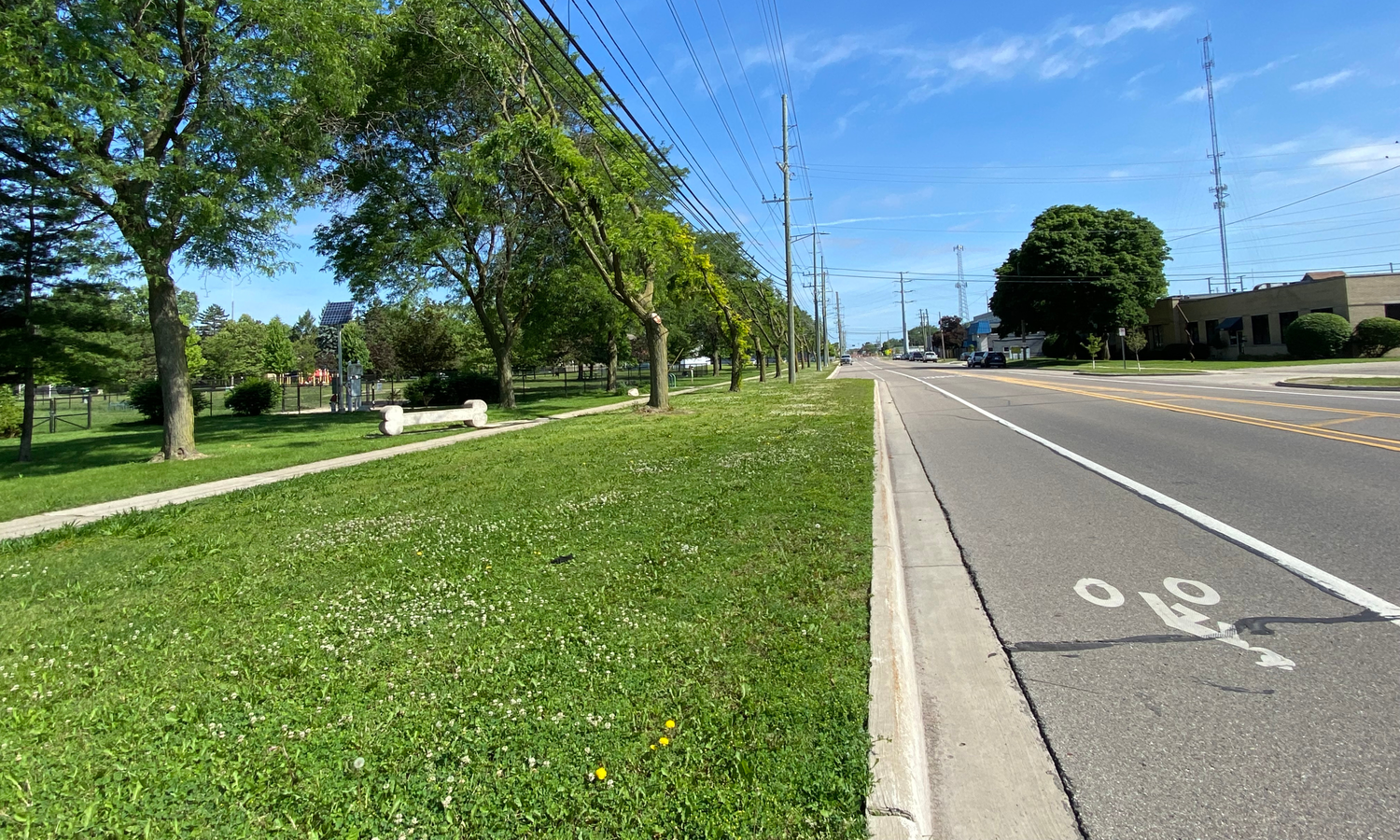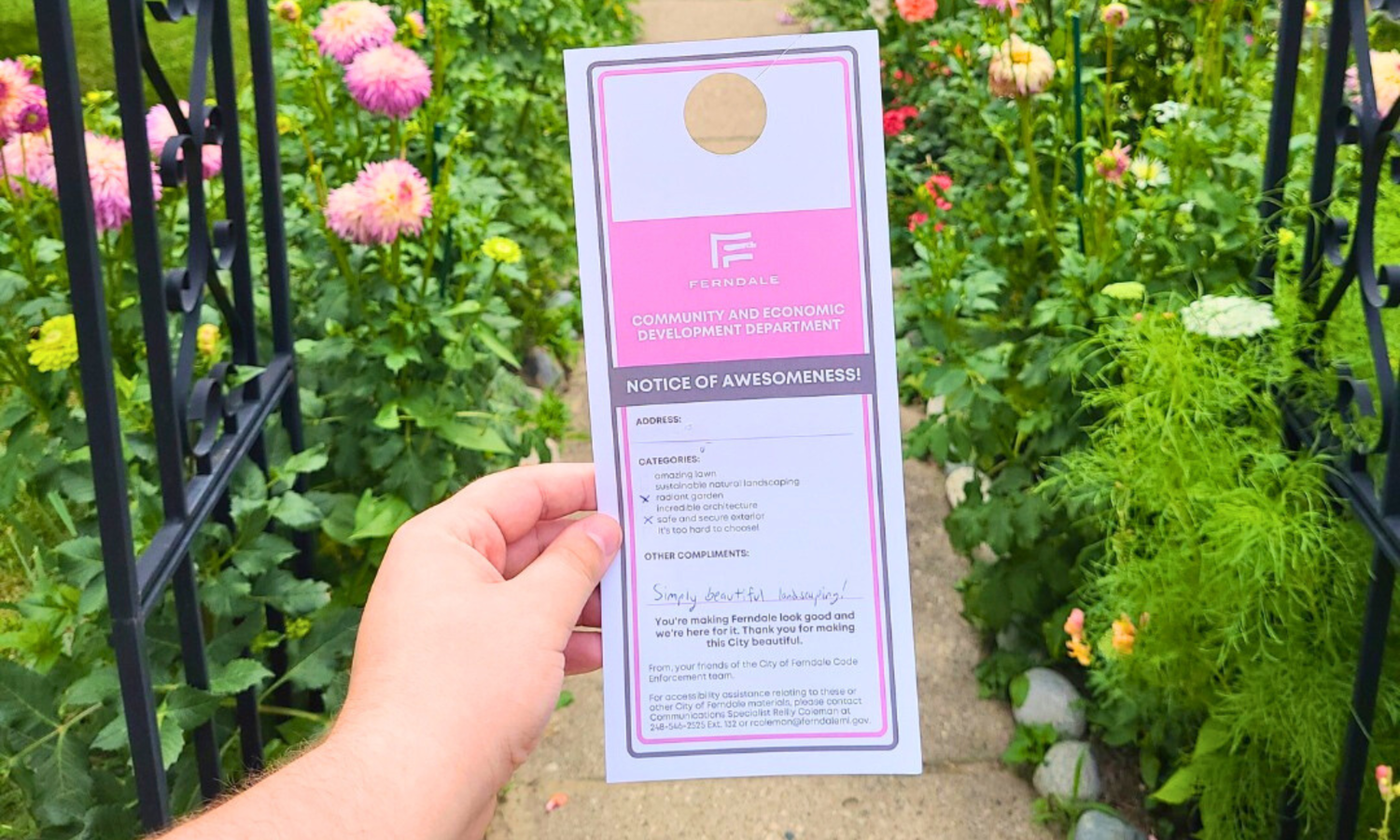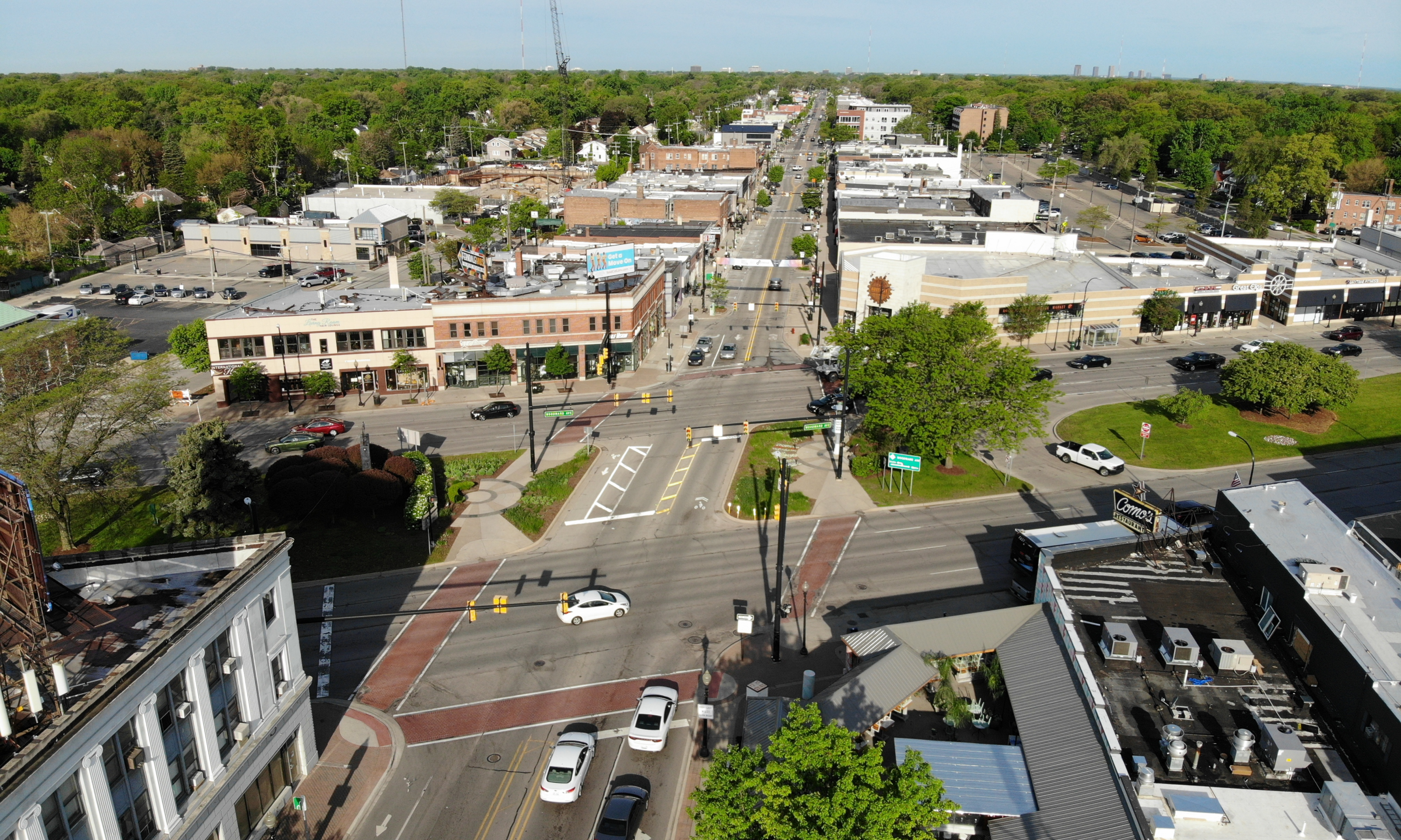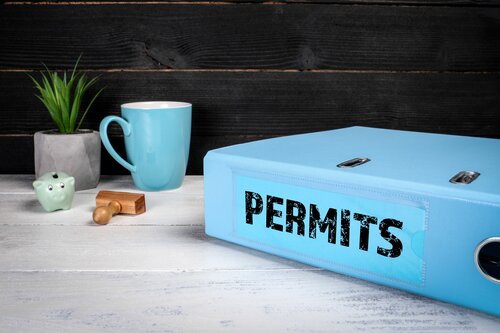
Build in Ferndale:
Building, Code Enforcement, and Rental Services
Learn how to pull a permit, safely maintain a property, and understand rights and responsibilities.
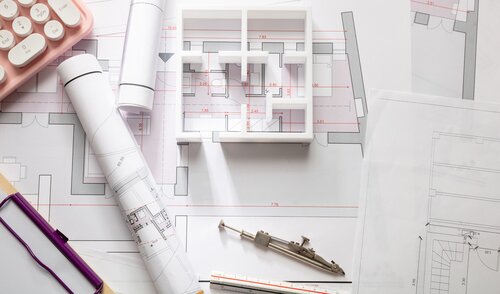
Plan in Ferndale:
Planning & Zoning
The City's zoning ordinance is an important tool for land use management within the boundaries of Ferndale.
Additional Services
Department Members

Ross Querro
Community and Economic Development Director
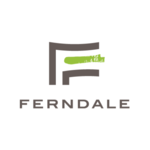
Melissa Kalnasy
Planner II

Emily Loomis
Building Official

Brett Sturtz
Code Enforcement Officer and Rental Inspector

Liz Sackley
Code Enforcement Officer and Rental Inspector

Kathy McClintic
Customer Service Representative, Permits and Rental
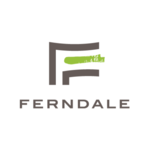
Keyanda Smith
Code Enforcement Inspector
Community and Economic Development Department FAQs
For additional questions, contact the Community and Economic Development Department at 248-546-2525 Ext. 2.
Unattached frame garages and sheds 600 square feet or less shall be built on a concrete slab no less than 4 inches thick and 4 inches wide for a 24-inch rat wall. Anchor bolts (minimum 1/2 inch diameter) shall be set 2 inches above and 7 inches below concrete, 6 feet on center and within 1 inch of corners with 2 anchors minimum (per wall section).
Masonry garages and masonry fronts on frame garages and all structures over 600 square feet must be built on a foundation or footing at least 12 inches wide that extends at least 42 inches below finished grade to undisturbed soil. On all construction attached to and made structurally a part of the residence, a 42-inch foundation or footing is required.
Concrete shall be designed to have a minimum compressive strength of 3,500 pounds per square inch (psi) at 28 days. If air-entrained concrete is used, the ultimate compressive strength may be reduced to 3,000 psi at 28 days.

