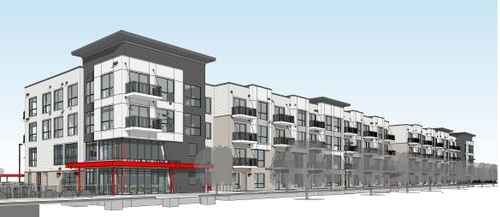RESOURCE:
The Flats at Iron Ridge
The Flats at Iron Ridge (formerly Iron Row Apartments) is a proposed multi-family development along Bermuda St., north of Mapledale Street. The project would include up to 94, for-rent, multiple-family units across . Unit types would range from studio to two bedrooms in each building. Amenities include a pool, bicycle parking, electric vehicle parking, a dog park, open areas, and outdoor art installations. The project is a permitted use in the R-3 (Single/Multiple-Family Residential) zoning district, and the site plan was conditionally approved by the Planning Commission at February 17, 2021, meeting.
The Planning Commission reviewed the site plan presented with conditions at the February 17, 2021, meeting. Conditions of approval included a final exterior lighting plan, relocation of accessible parking spaces, final tree plan, and coordination with the City's reconstruction of Bermuda Street. The applicant submit a revised site plan with modifications to address the Planning Commission's conditions, which was approved in August 2021. During the summer of 2021, demolition began on-site and utility work was completed in conjunction with the City's road project on Bermuda. The applicant is currently in the process of constructing the building.
Project Scope
The team behind The Flats at Iron Ridge is proposing more phases in their multi-faceted project:
- 3020 Minerva propose one 3-story, 18-unit multi-family residential building and one 3-story 12-unit multi-family residential building. The remainder of the site will serve as parking and greenspace for the future residents.
- 3100 Bermuda proposes one 3-story 9-unit multi-family residential building. The remainder of this site will serve as parking and greenspace for the future residents as well. Both proposed projects are just a short walk away from The Flats at Iron Ridge, where the residents will be able to enjoy the same amenities as the Flats residents.
- 3291 Bermuda proposes to repair and repave the existing parking lot in front of the 1-story mixed-use industrial building, making sure to add stormwater infrastructure and greenspace within the design of the parking lot. The northwestern portion of the site will be transformed into a small 1,125 SF restaurant with an outdoor patio adjacent to a beautifully landscaped pocket park.
PREVIOUS PHASES
- On February 15, 2017, the Iron Row Apartments project was initially presented to the Planning Commission. The Planning Commission did not take action on this item.
- On January 6, 2021, the Flats at Iron Ridge (previously called Iron Row Apartments) presented a revised concept site plan. Community members, the Planning Commission, and staff shared feedback related to building design, parking, landscaping, road construction on Bermuda, screening and connection to the adjacent Iron Ridge development. The Planning Commission did not take action on this item.
- On February 17, 2021, the Planning Commission reviewed and conditionally approved the site plan for 94 unit multiple-family residential project. The site plan was reviewed by City staff for compliance with City zoning ordinances.
Supporting Documents
View project renderings, site plans and elevations, and previous meeting information.
Contact
Community And Economic Development Department
ced@ferndalemi.gov
248-546-2525

