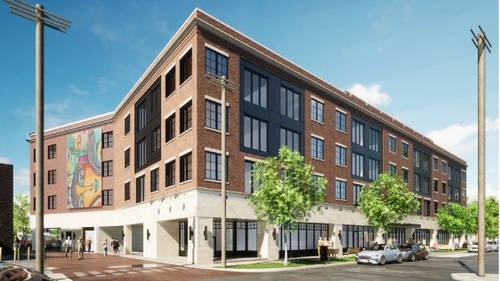RESOURCE:
141 Vester
The applicants, Sturgeon Bay Partners, have created a proposal for a Preliminary Planned Unit Development (PUD) at 141 Vester for a potential mixed-use development. The current proposal would redevelop the existing, privately-owned, off-street parking lot into a development project called Vester Flats with mixed retail and residential amenities (as well as parking) on the first floor, and upper-floor, multiple-family residential units priced for varying incomes.
Vester Flats is a planned four-story, 72-unit, mixed-use, multi-family development with 1,800 square feet of retail on the ground floor. The development would replace the 75-space private parking lot located at 141 Vester.
Project Scope
141 Vester is a private parking lot. A private lot is one owned by an individual or company versus a city or municipality. It’s no different than a private home or business: while there are general rules and codes that must be followed, the owner is free to do with the property as they please. In the case of 141 Vester, the lot owner charges the public to park; this is not affiliated with the City’s parking system in other lots. At any time, the lot owner may cease parking operations, sell the property, or work towards developing the property. Although the private parking lot provides a benefit to the public, the City has limited say in its continued use.
In 2021, the private property owner listed the property for sale. A development company bought the property with the intention to redevelop it into a mixed-use project.
City A rezoning from P-1 Vehicular Parking to Central Business District was necessary due to the limited permitted uses in the P-1 district.The only permitted use in a P-1 District is parking. Any proposed development, from multi-family to commercial to green space, would have required a rezoning. The applicant worked with City staff to determine which zoning district would be the most appropriate to rezone to. The Central Business District (CBD) was deemed to be the most applicable due to the permitted uses, design aspects, similar zoning districts surrounding the property, and alignment with the 2017 Master Land Use Plan and Future Land Use Map.
Parking
Early data indicates that the City's existing municipal parking system can absorb the area's peak parking demand as it stands today. ParkFerndale staff conducted occupancy counts of east-side parking lots—one private and four public—in April and May 2023. Peak occupancy during the City's busiest times, Wednesday through Saturday evenings, averaged between 58-96%.
The City will continue to collect data and will propose an official parking study for the most accurate analysis. The City is also looking into several short-term solutions, including improved management of permit-eligible parking in municipal lots to prioritize parking for community members and business patrons.
PUD Requirements
This is a form of planning that allows for flexibility and creativity in normal zoning requirements. There are several requirements in the City's zoning ordinance that applicants must fulfill in order to qualify for this type of project. Those requirements include the following:
- Preservation of significant natural features
- A complementary mixture of uses
- Sustainable building and site design
- Open space greenways to link to adjacent to greenway corridors
- Transition areas from adjacent land uses
- Provision of affordable housing units
- Diversification of housing types provided in the City
- Preservation of historical buildings or site features
- Improvements to public streets or other public infrastructure
- Pedestrian and transit-oriented development
- Coordinated development of multiple assembled small parcels
- Removal or renovation of blighted buildings, or sites or cleanup of site contamination
PUD projects are reviewed by staff and the Planning Commission via a Public Hearing, with final approval from City Council via Public Hearing.
Project Requirements
City Council and the Planning Commission required that the developer meet or exceed all requirements of the City’s Zoning Ordinance, including the Site Plan Review Standards, the Planned Unit Development Criteria, and the rezoning process.
- City Council and the Planning Commission required the developer to pay $66,000 into the City’s Parking Fund in exchange for a waiver of 26 off-street parking spaces.
- The developer was required to operate the existing private parking lot until construction begins.
- The City prohibited the leasing of parking spaces by tenants of 141 Vester in City Lots 13 and 15.
- The developer was required to provide affordable housing if the Neighborhood Enterprise Zone incentive is granted.
Supporting Documents
View project renderings, site plans and elevations, and previous meeting information.
Contact
Community And Economic Development Department
ced@ferndalemi.gov
248-546-2525

